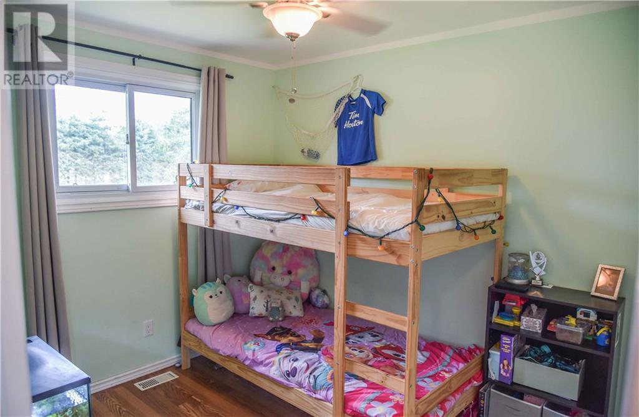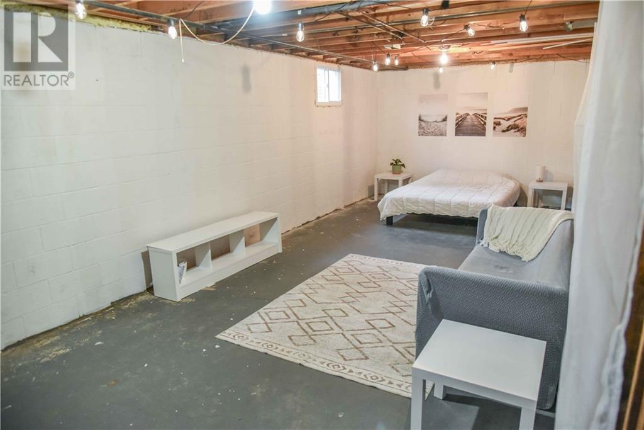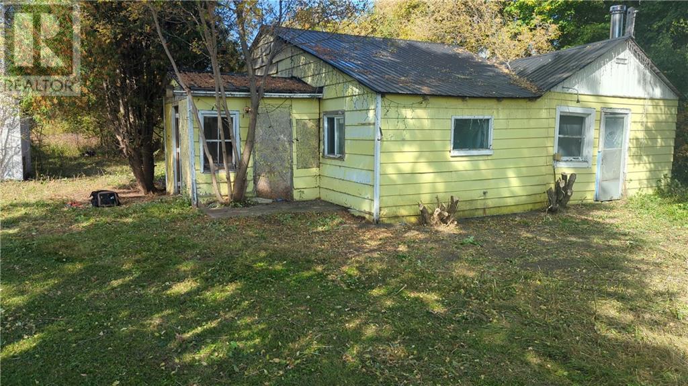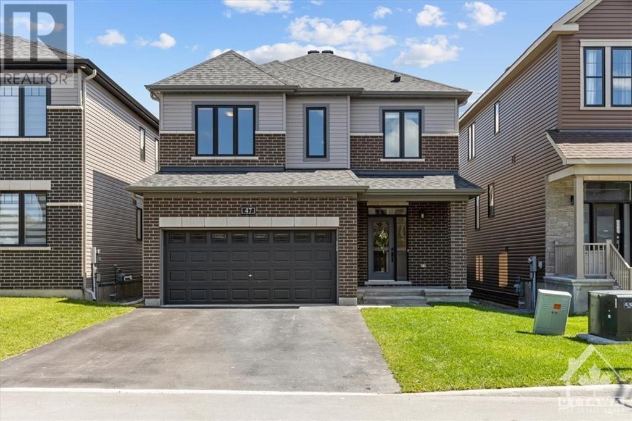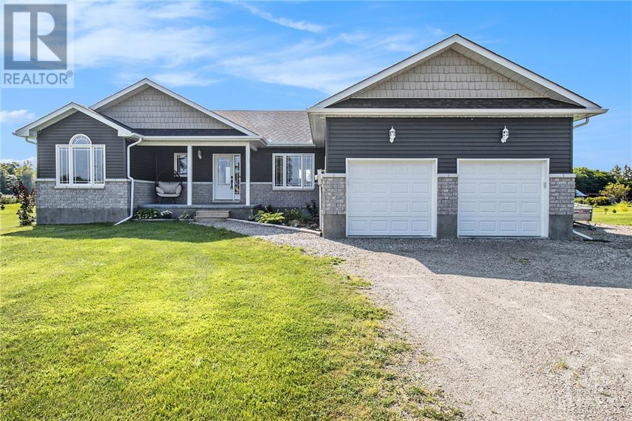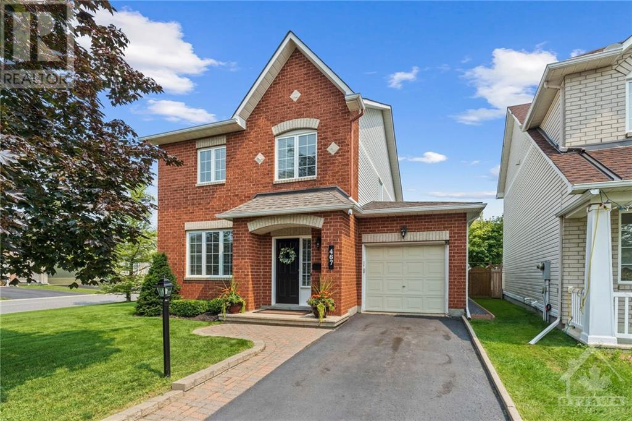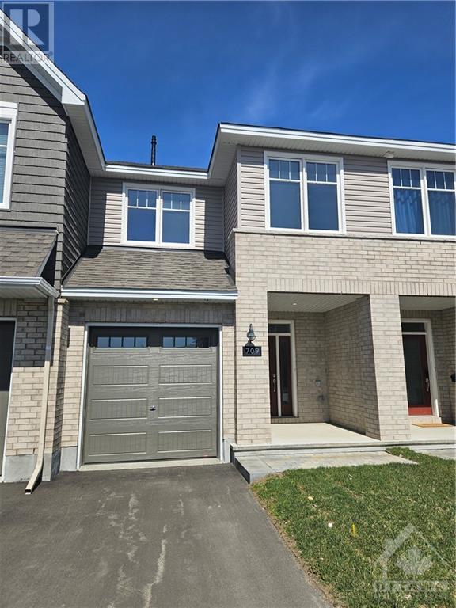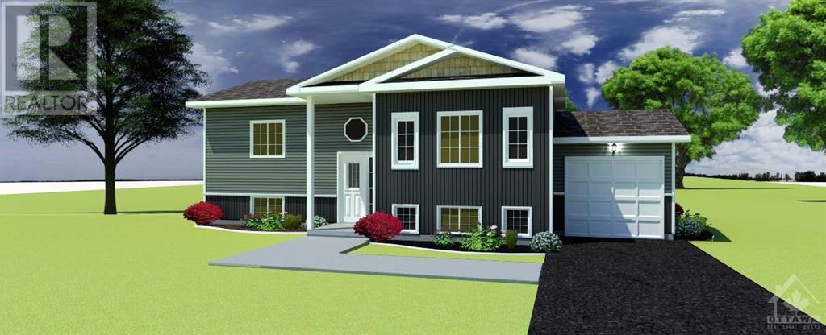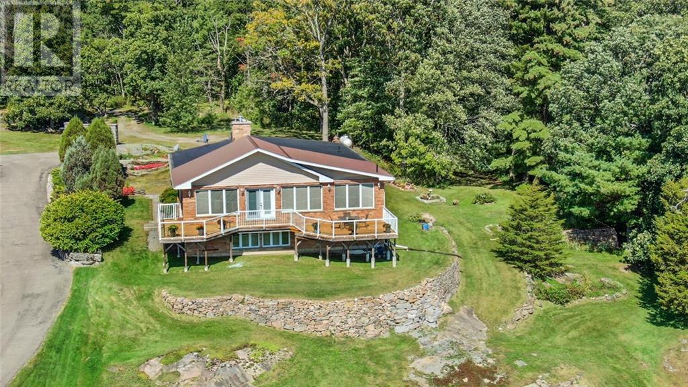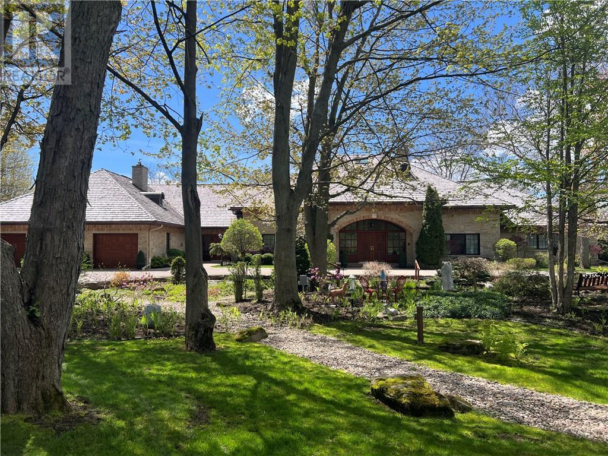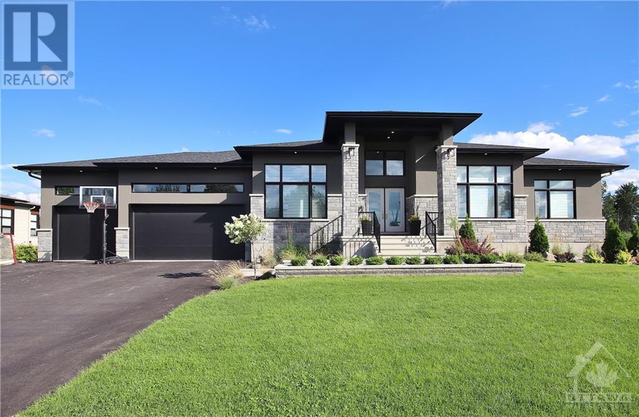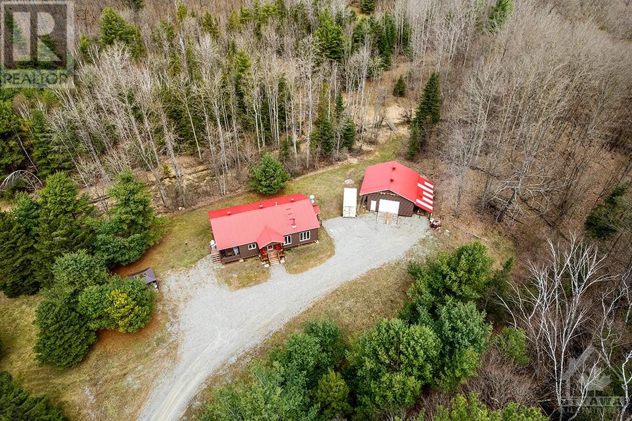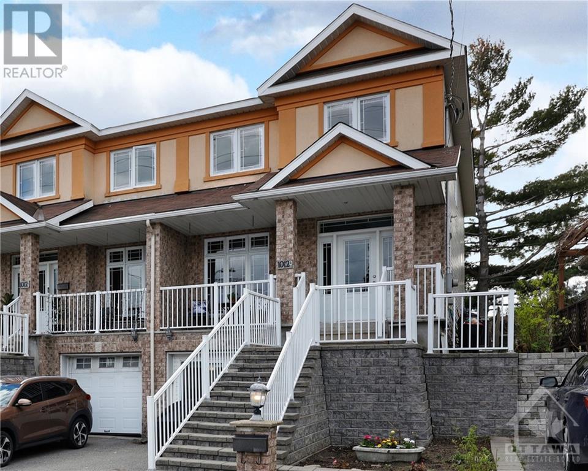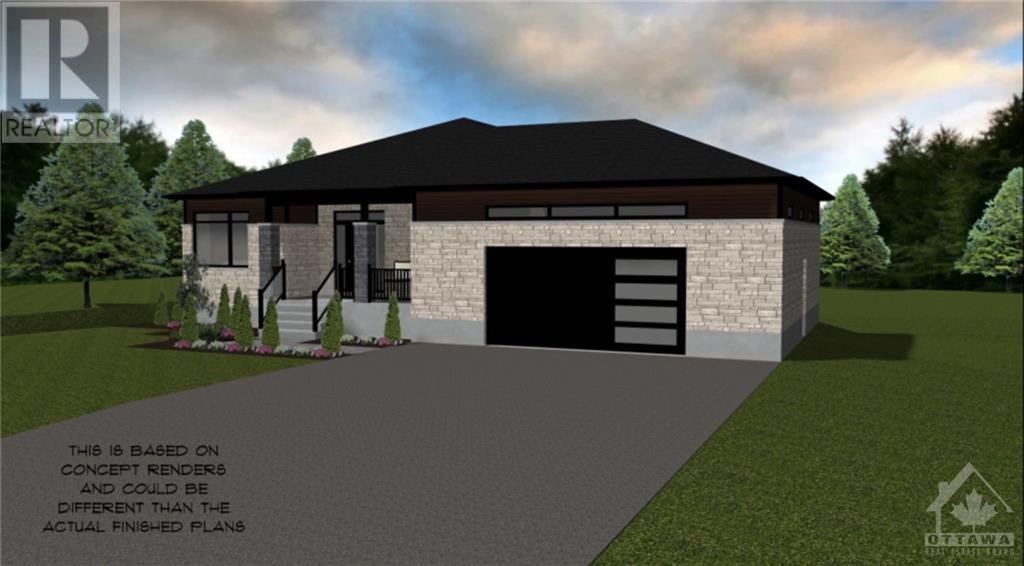110 BESSBOROUGH STREET
Deep River, Ontario K0J1P0
$369,000
| Bathroom Total | 1 |
| Bedrooms Total | 3 |
| Half Bathrooms Total | 0 |
| Year Built | 1974 |
| Cooling Type | Central air conditioning |
| Flooring Type | Laminate, Tile |
| Heating Type | Forced air |
| Heating Fuel | Natural gas |
| Stories Total | 1 |
| Recreation room | Lower level | 11'2" x 39'9" |
| Utility room | Lower level | 39'9" x 12'6" |
| Kitchen | Main level | 11'2" x 9'0" |
| Eating area | Main level | 6'4" x 12'10" |
| Living room | Main level | 11'1" x 17'11" |
| Foyer | Main level | 6'5" x 4'8" |
| 4pc Bathroom | Main level | 6'11" x 5'7" |
| Bedroom | Main level | 10'0" x 8'5" |
| Primary Bedroom | Main level | 11'3" x 12'4" |
| Bedroom | Main level | 8'5" x 8'7" |
YOU MAY ALSO BE INTERESTED IN…
Previous
Next

















